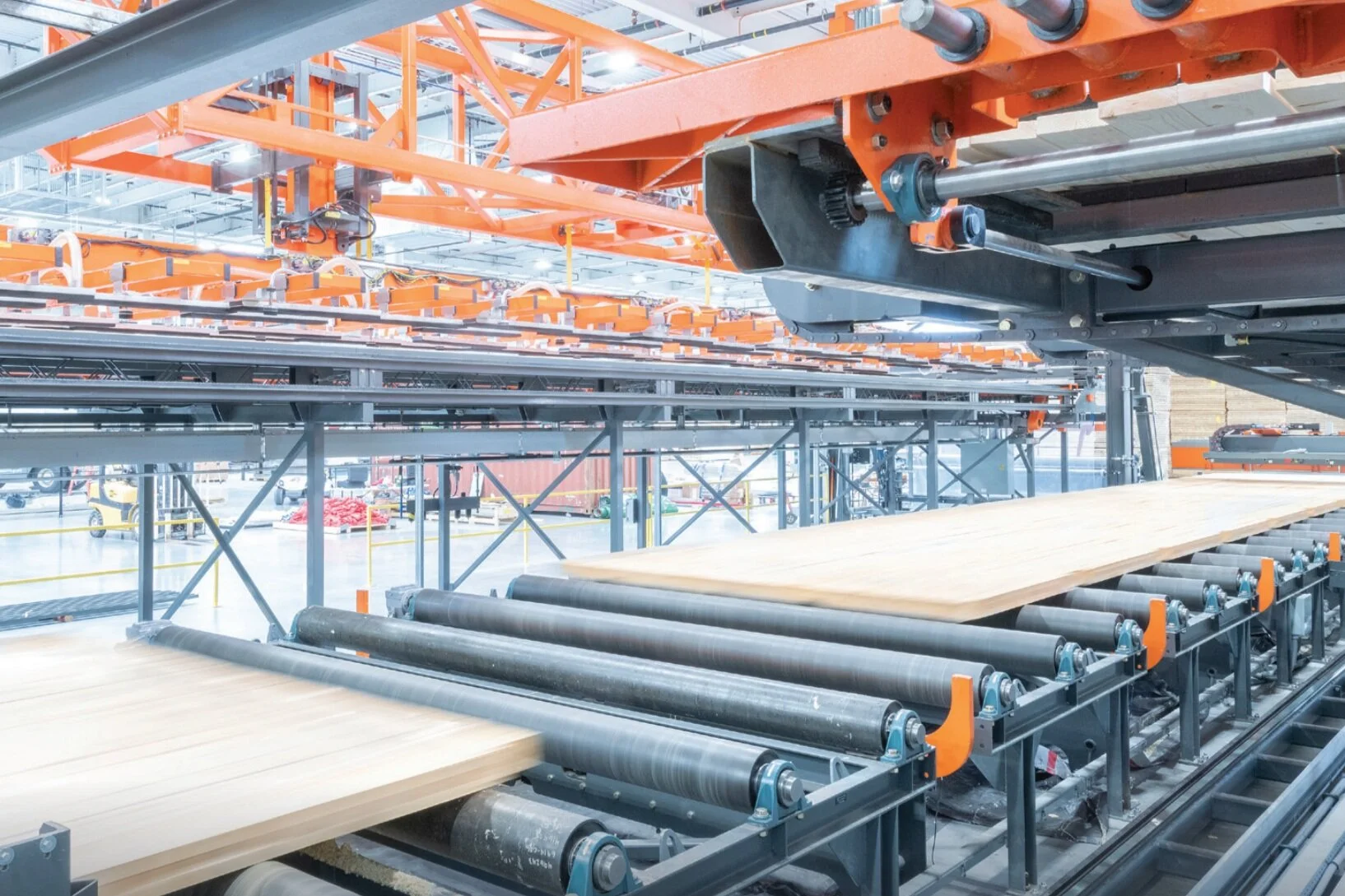New Modular Construction Assemblies
office: katerra
type: R&D
location: seattle, washington, usa
Another Katerra asset includes their library of standard construction assembly details which have been designed for repeatability and advanced automated manufacturing. Naturally, a kit of parts approach has been taken to leverage economy of scale through a hyper efficient and streamlined design and manufacturing processes. Working within this model has allowed Katerra’s integrated teams to standardize core building components such as wall panels, roof and floor systems, and window and door details, while allowing for rapid customization and on-demand configurability.
Responsibilities:
While working within a small 3-person team, I had the opportunity to intimately learn about, design, and develop many of the standard assembly details for in-factory manufacturing. At the time, Katerra had lacked a fully developed library of details and had tasked us to complete them. Over a one-year period, my team had designed, coordinated and implemented many of the custom wall, window, door, floor and roof assembly details that have now become Katerra standards. In order to work within Katerra’s end-to-end design system, each detail had to be perfectly coordinated with all in-factory manufacturing and tooling capabilities as well as any on-site installation requirements.







