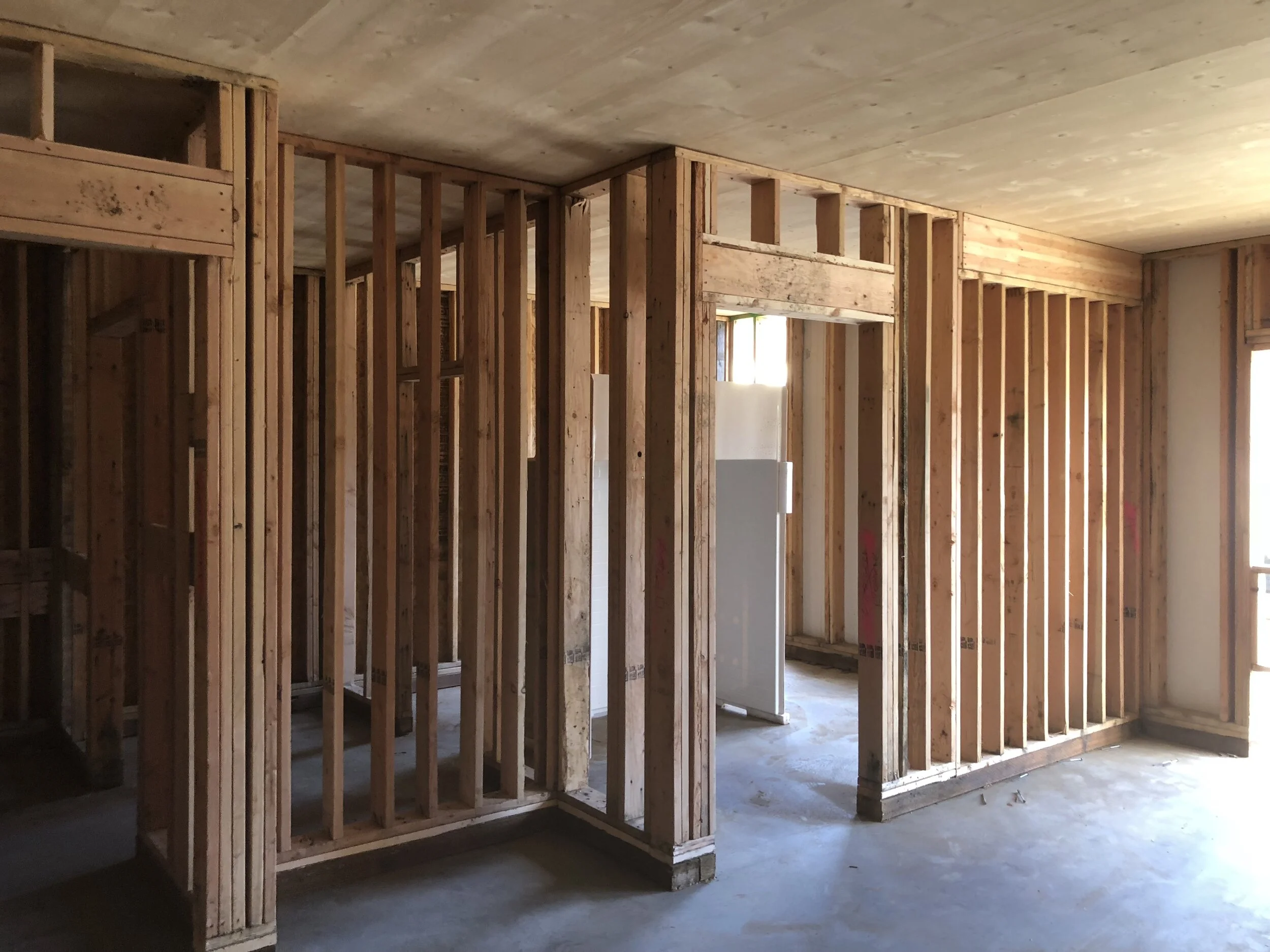Responsibilities:
During my second year at Katerra, I assisted with the management of the Amberglen Market Rate South buildings. This leadership opportunity positioned me to work directly and build relationships with the client, construction site team, external engineers & consultants and internal design and engineering teams. I assisted with the architectural coordination and strategic project management of construction documents, construction administration and coordination, taking the building from late phase construction documents to mid-construction phase. I also helped to coordinate the layout and installation of Katerra’s first CLT panels; a first and major landmark achievement for the company. In addition, I gained first hand knowledge of modular construction and design, BIM-driven processes, and horizontal cross-disciplinary teamwork across various scales of the building.





