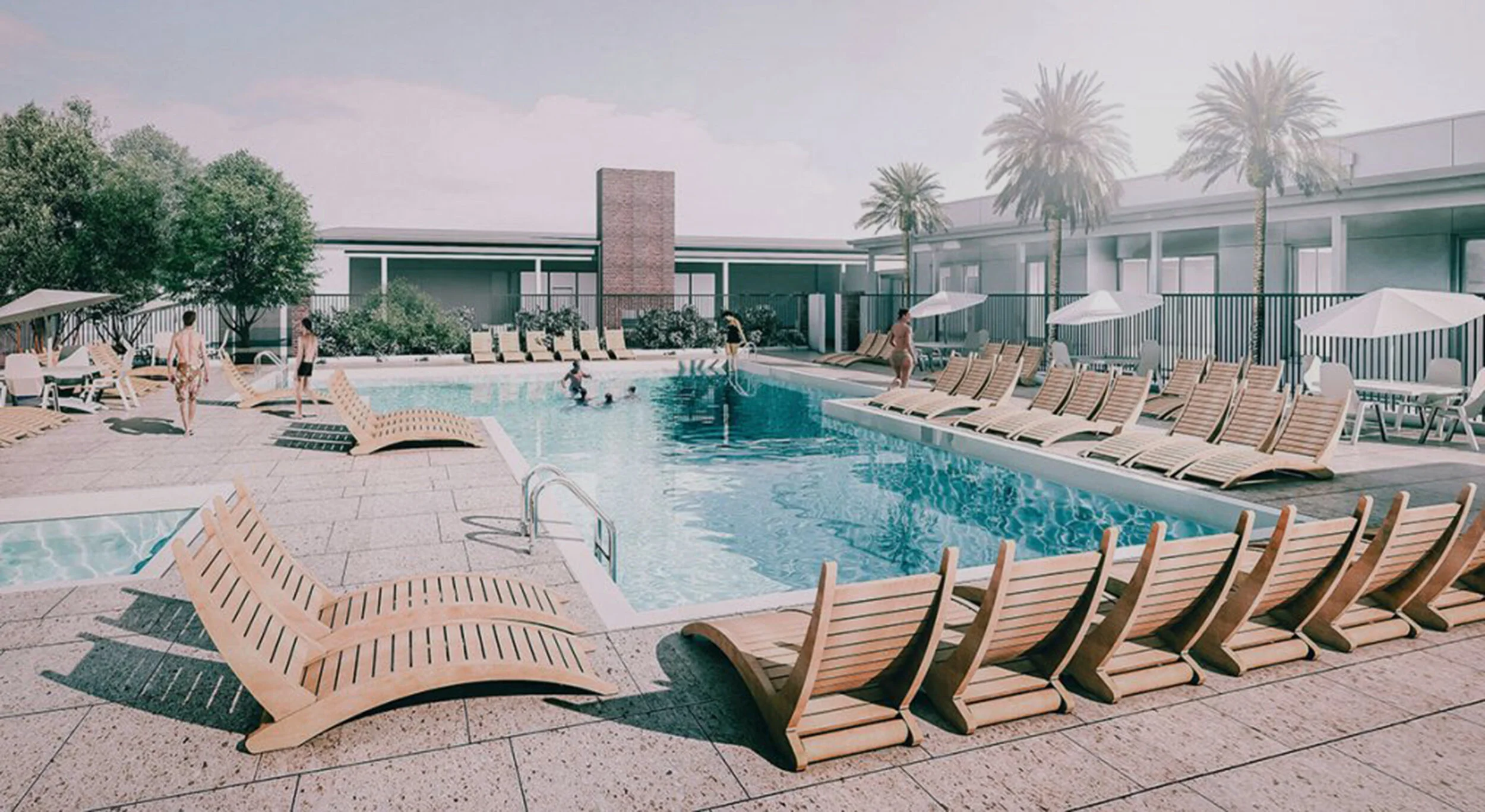Fort Apache // Modular Design
office: katerratype: multi-family residential // modular constructionlocation: las vegas, nevada, usa

office: katerratype: multi-family residential // modular constructionlocation: las vegas, nevada, usa









